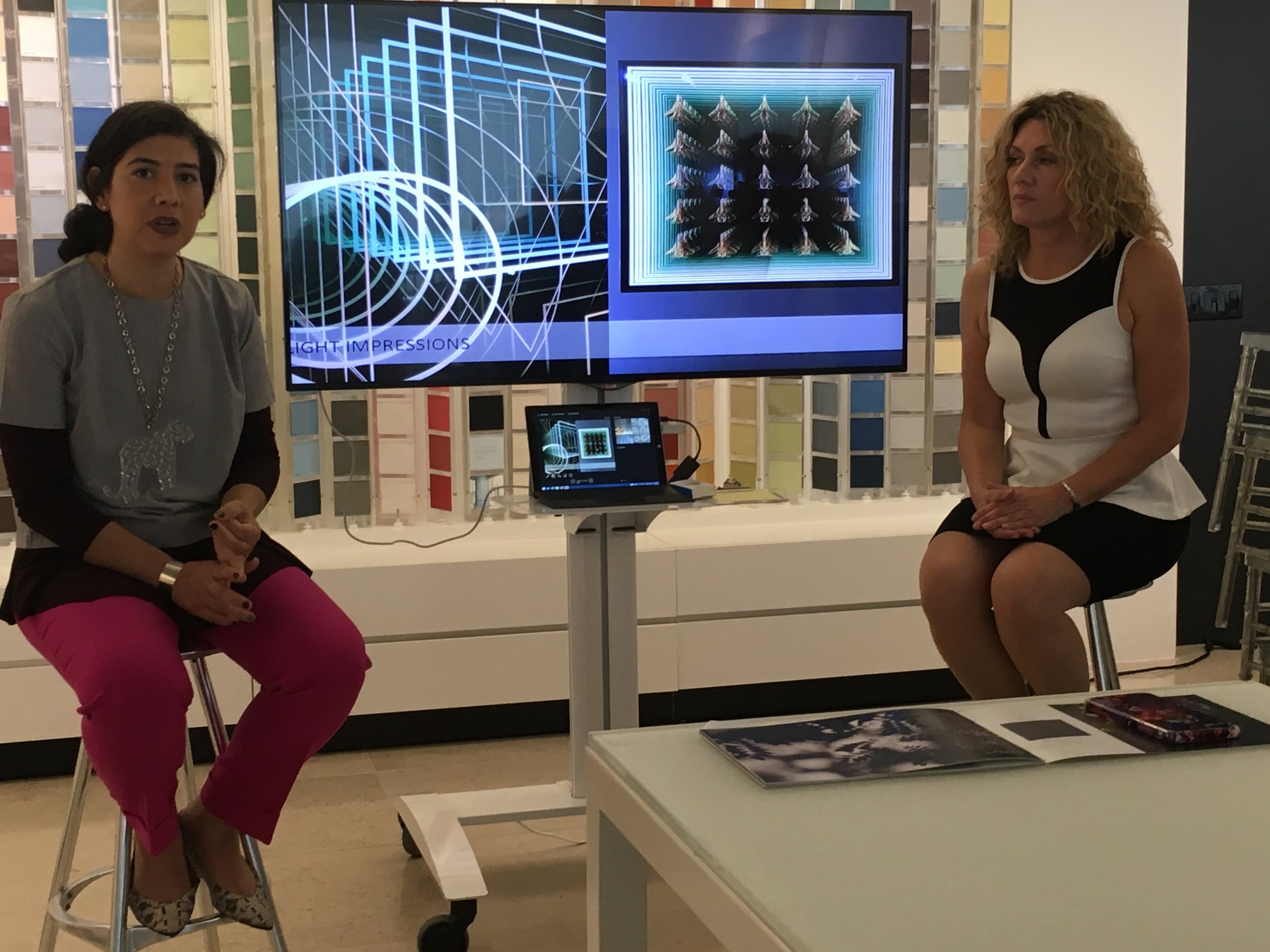It is one of the pleasures of my work to create custom furnishings for my clients. There are a variety of reasons why we take this route such as a special size requirements or material combinations, lack of availability on the retail front or the desire to have a unique piece designed especially for you. This is the world of "Bespoke" design. To understand how I go from an idea to the finished product, I thought I would take you through the process of how I designed the brass & terrazo coffee table below.
My work always starts with my clients, their point of view and how I interpret their needs to fit their home. These clients are two busy professionals with three young active toddlers. The brief was to design something that was first and foremost safe (which meant absolutely no glass, no sharp concerns), basically indestructible, beautiful, and sophisticated. I had already designed the curved custom sofa in the room with beautiful nubbly wool fabric so I looked at materials that would complement the solid fabric and found this beautiful patterned slab stone which I combined with brass. I then went on to develop the form and how to make it structurally sound.
The finished product installed in the living room. See below for initial sketches, photos from the manufacturers studio and getting it into the space.
Preliminary sketch for the coffee table.
One part of the design process of this table was the structural engineering component which ensured that this table was completely solid.
By creating an inner sleeve in brass we were able to add structural stability while keeping the design integrity. The underside of the table would not be seen unless little ones were crawling underneath which they could safely do with this amount of structure.
Four Delivery men were required to get the table in - coordination details that come up in my world all the time.
Arrived!
The new table in the living room with a view to the dining room beyond.












