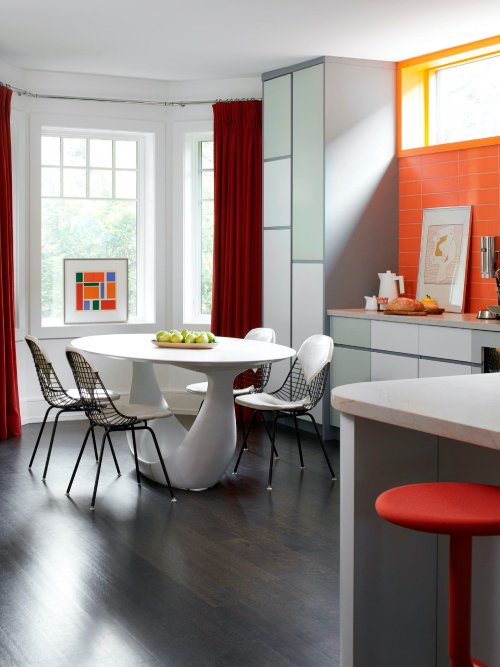

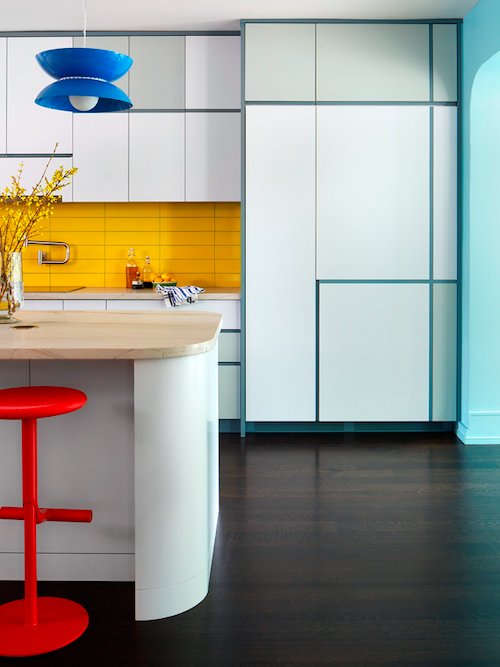
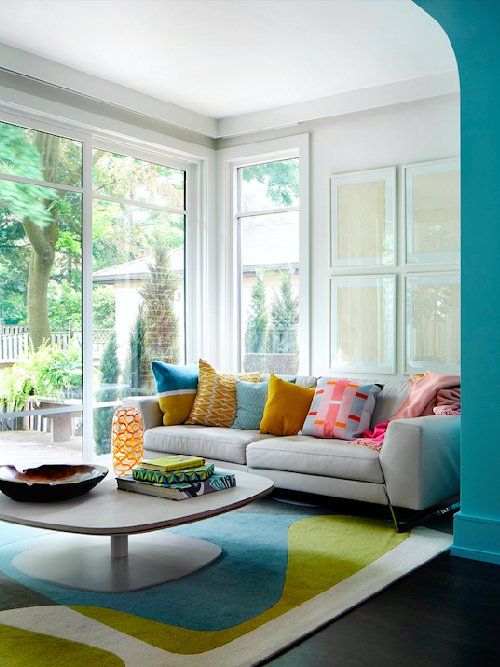

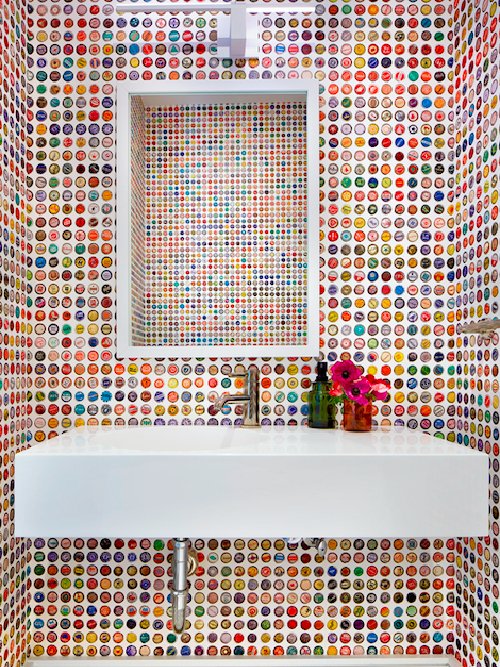

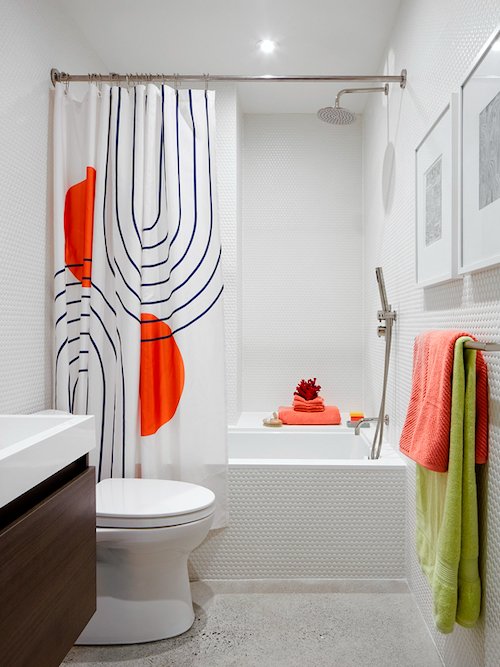
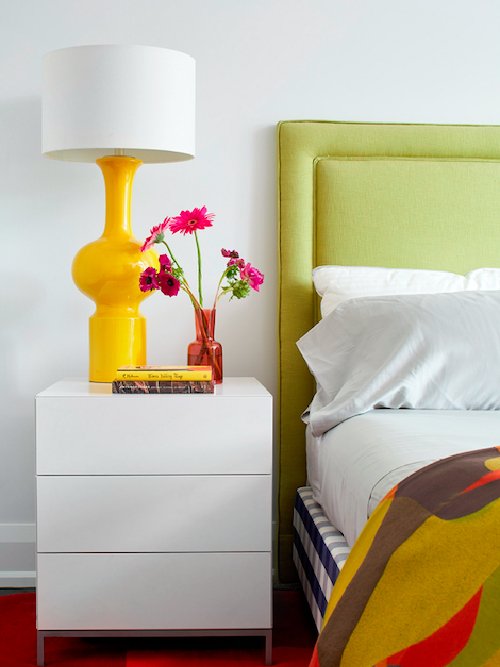

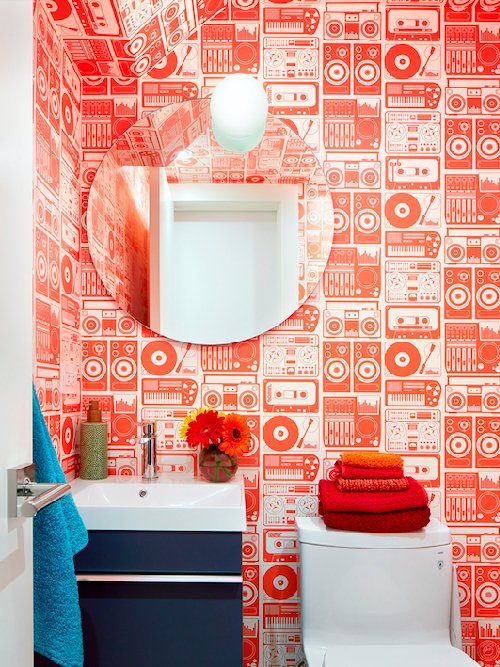
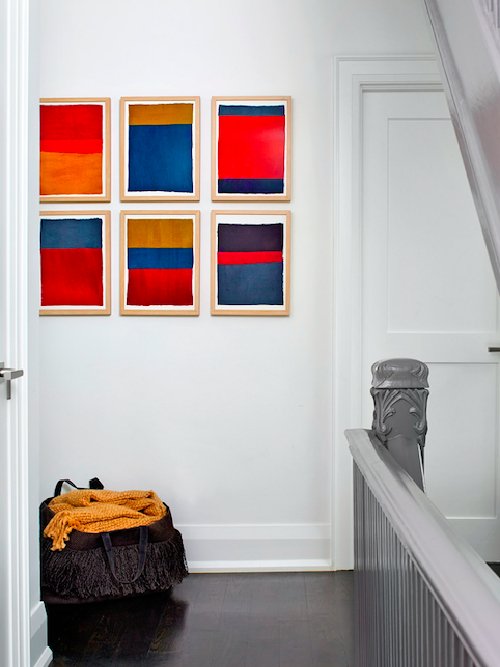



Colourful Lawrence Park Home
Quick Facts
Size: 4,200 sq. ft.
Scope: Main floor (gut) , Second floor furnishings and basement (gut)
Project Details:
Before the renovation, the 1930’s house had small, dark panelled rooms and awkward transitions between spaces. The layout included steps down from the kitchen to the family room and mudroom, and up to the living room, creating flow and functional challenges. The goal was to open up the space, increase natural light, and use colour and pattern to define different areas. My solution embraced vibrant colours to match the client’s energetic, active lifestyle and used bold hues and geometric patterns to for visual balance and energy. The space’s design blends art-inspired elements and architectural features, enhancing both function and emotion for the family’s daily experience.
Designlines Magazine feature: "A Home in Lawrence Park Embraces Bright Ideas" February 2025
