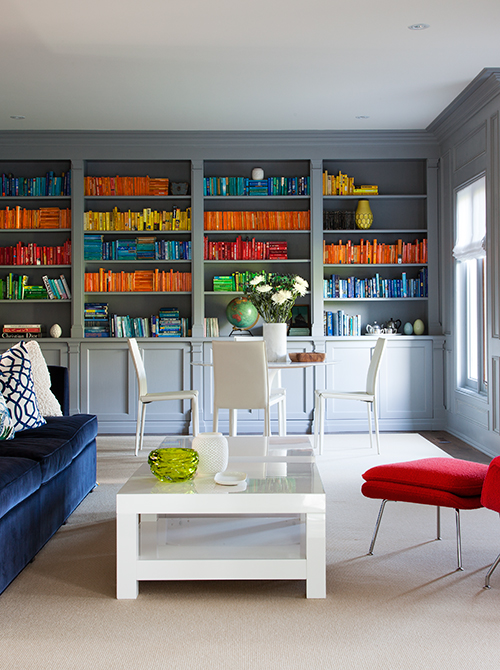
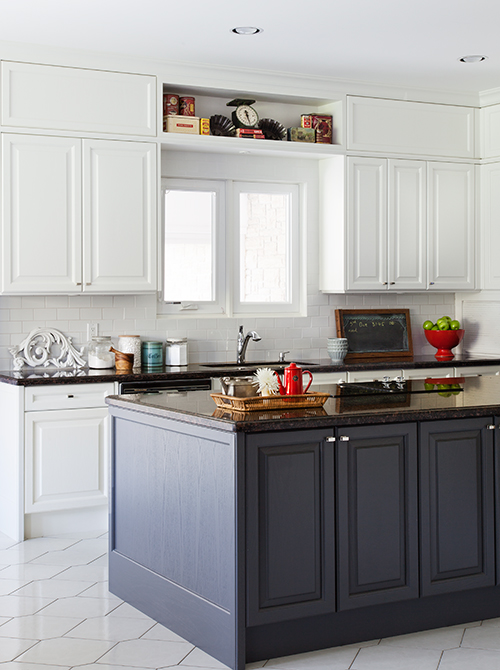
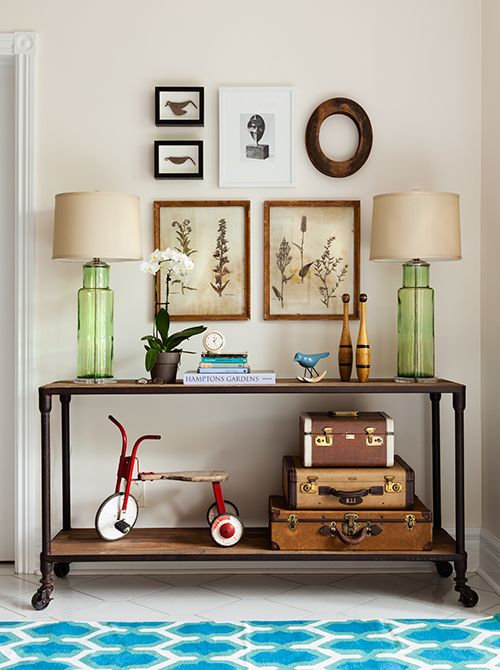
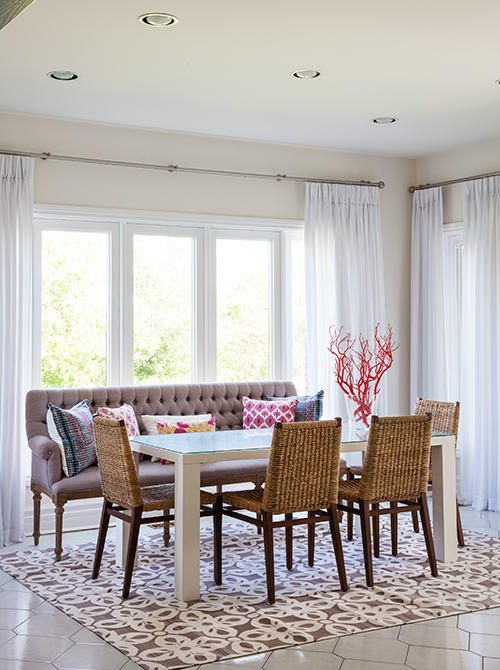
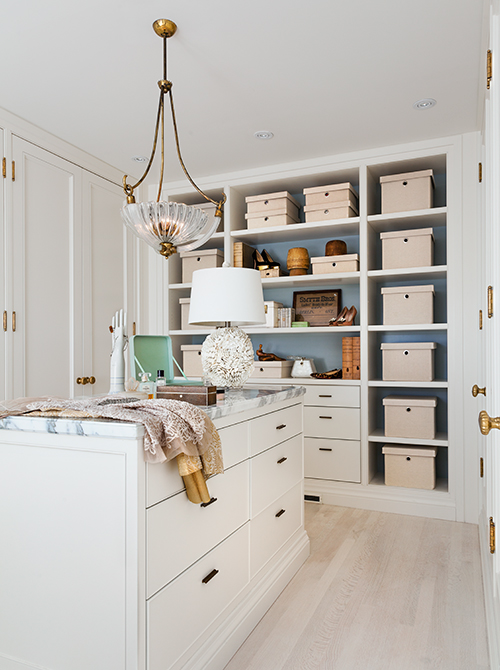
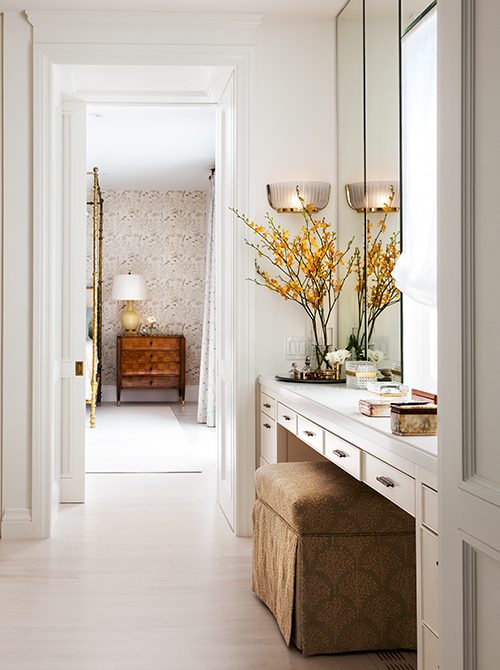
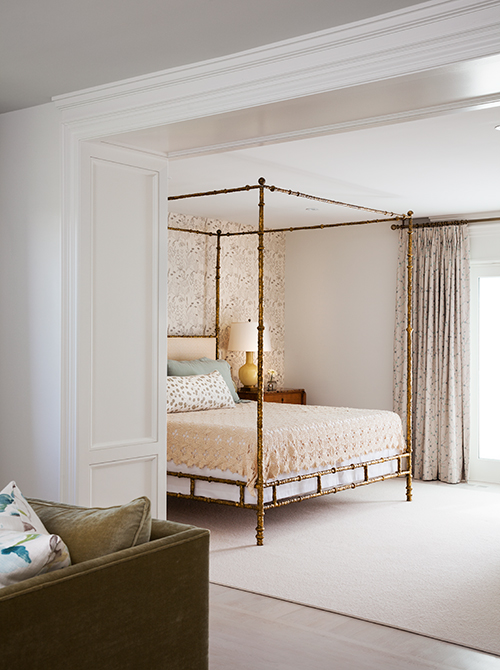
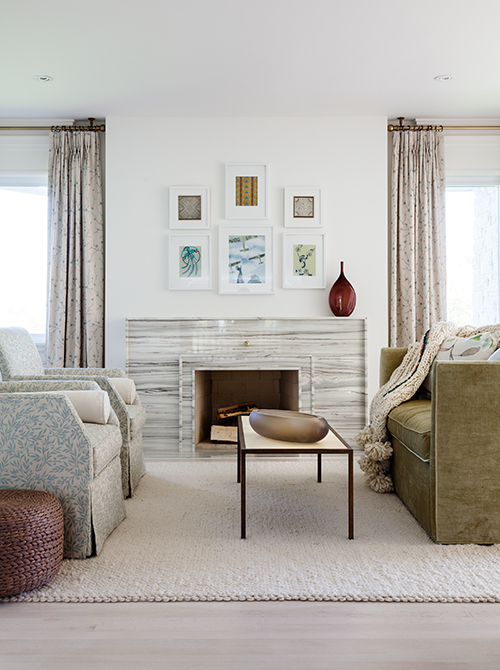
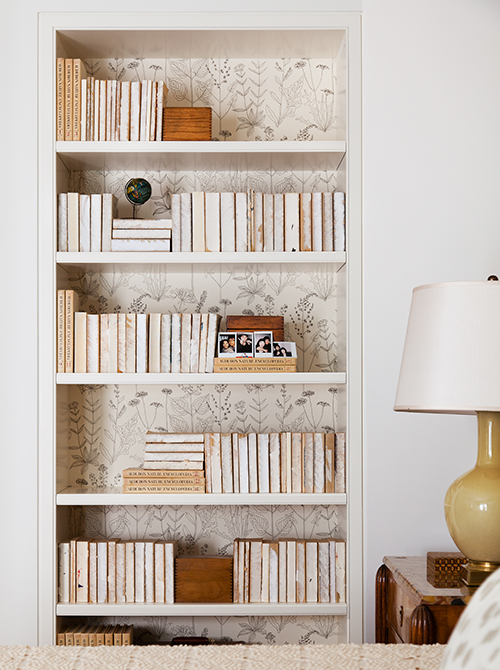
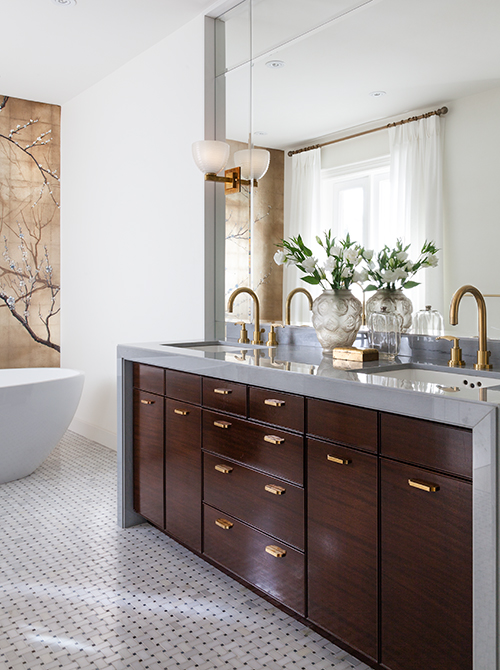
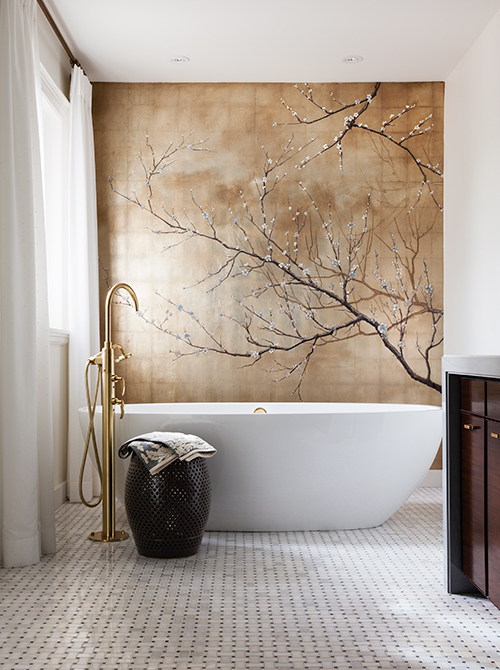
Eastern Influence
Quick Facts
Size: 3,000 sq. ft.
Scope: Kitchen Design, Living Room, Master Bedroom and Bathroom
Timeline: Six months
This interior design project for a young, newly married couple focused on making their large cavernous home chic, warm and inviting, and a reflection of their cultural heritage. “We’re from China, where you really don’t have this kind of space,” says owner Rick Zhu. The house was a wedding gift from their parents, but when they laid eyes on the interior of the 20-year-old house, the couple were somewhat disappointed. In searching for an interior designer, Ariel Zhu said, "Theresa's designs really appealed to us because they feel very European. They remind me of Paris”. Says Casey, “When I first toured the house, the only place that the couple spent time in was the kitchen, where they had set up a card table for their computers. There was no comfortable seating anywhere, no softness, or any reflection of this international couple's style. They didn’t fit with the house.” To get the most impact for their reno budget, we focused on three main areas: the kitchen design, the family room and the master bedroom suite.
House & Home feature: "Makeovers That Work: Suburban Retreat" February 2013
-
The house previously felt cold and uninviting, with mismatched honey oak paneling and cherry hardwood floors in the family room, and a dated kitchen with worn cabinets and a dull backsplash. The master bedroom was large but lacked intimacy, with poorly proportioned trim and a small, windowless closet.
To transform the space, we refined the family room by tweaking the paneling with a new crown and baseboard and adding soft gray paint, creating a chic backdrop for modern furnishings. The heavy faux stone fireplace was replaced with a classic wood mantel, and antique furniture was swapped for a custom sofa and bold red “Womb” chair.
The master suite was completely reimagined. We divided the large bedroom with a deep panelled archway, creating a chic sitting area with a marble fireplace and floral drapes. The cozy sleeping area featured a four-poster bed and floral wallpaper. The walk-in closet, now beautiful enough to remain open to the bedroom, includes hidden pocket doors for privacy. The glamorous washroom, with mosaic floors, a dark wood vanity, and a cherry blossom mural, became the home's standout feature. The result is a home full of light and intimacy, with seamless flow and delightful surprises that create a completely new atmosphere.
