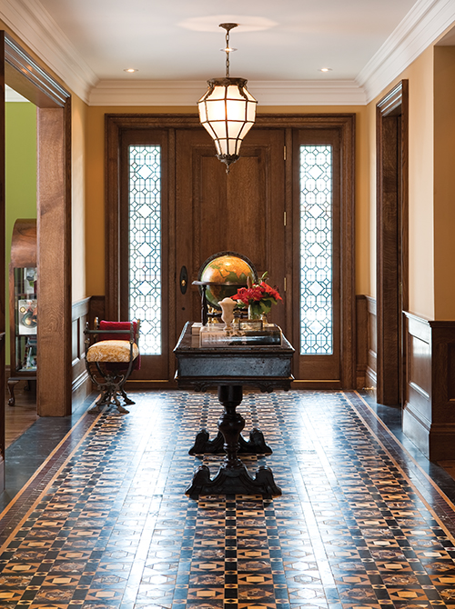
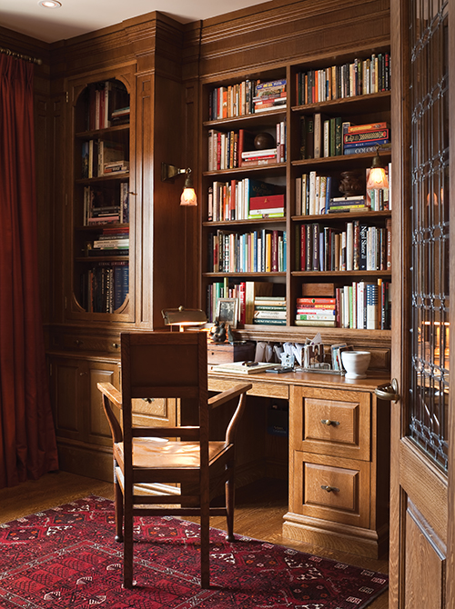
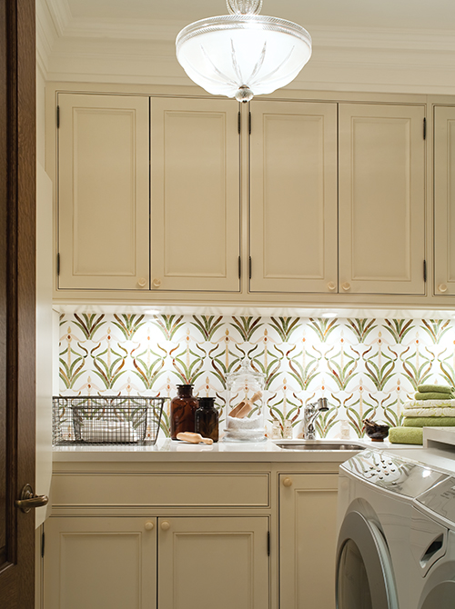
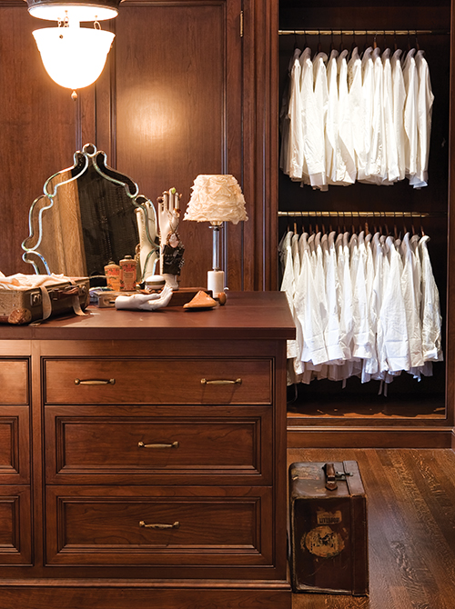
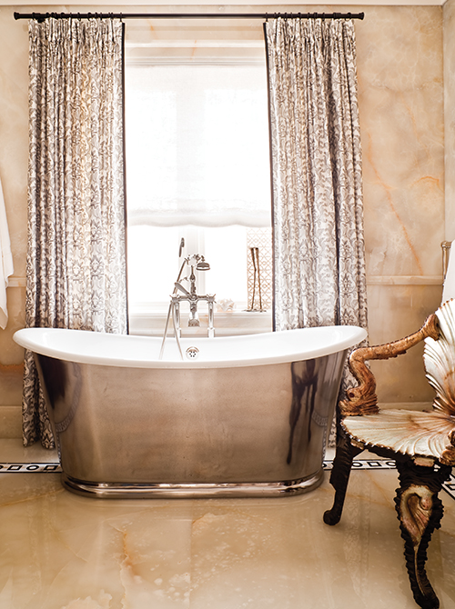
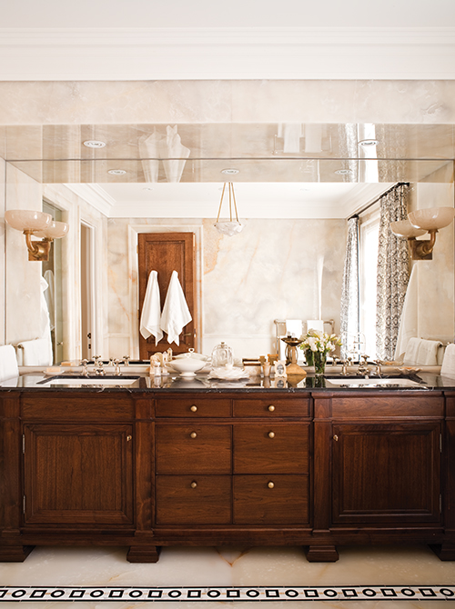
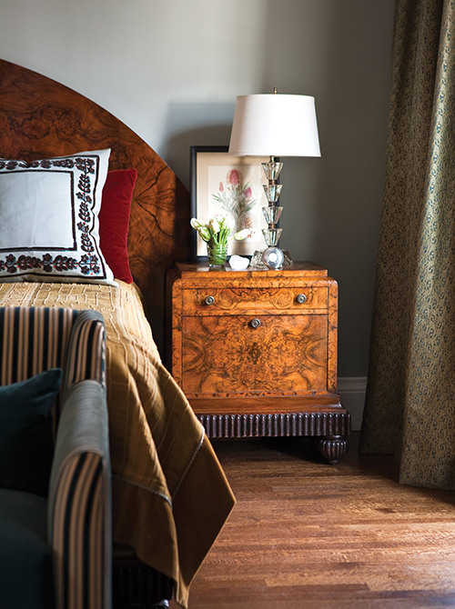
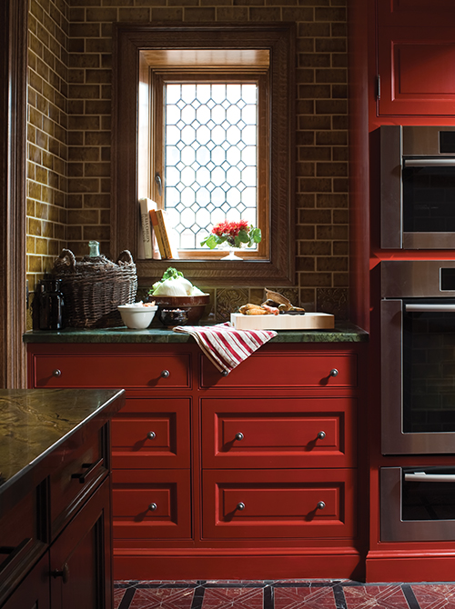
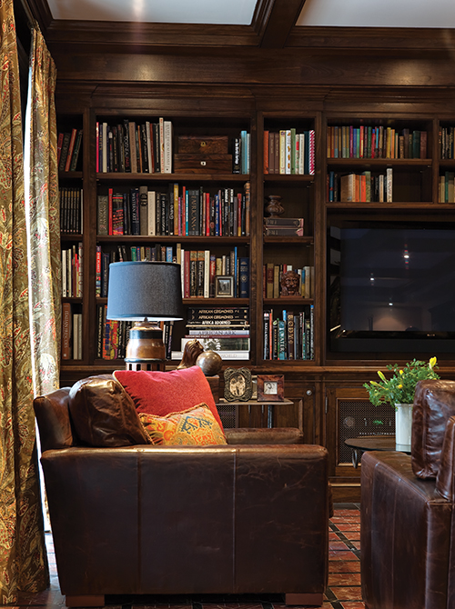
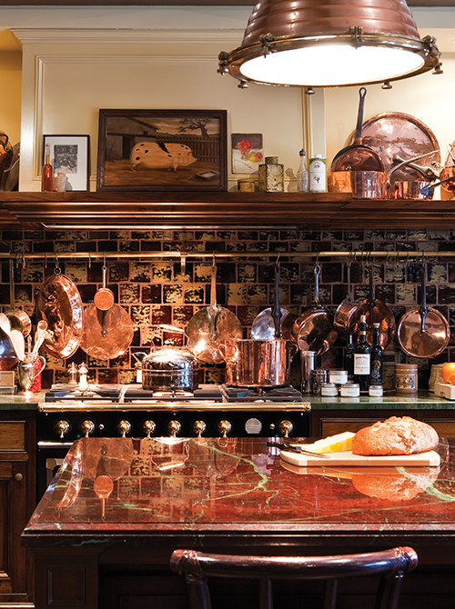
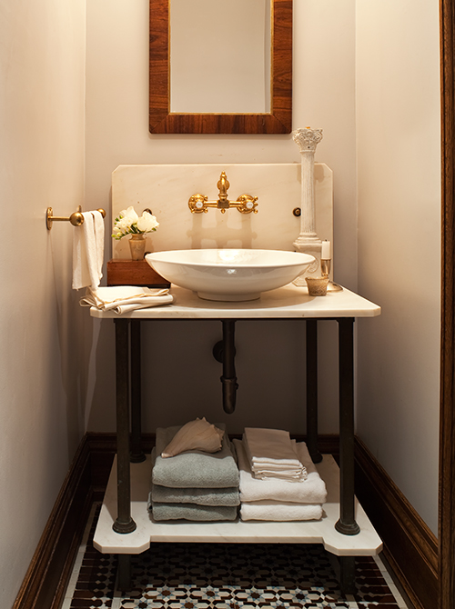
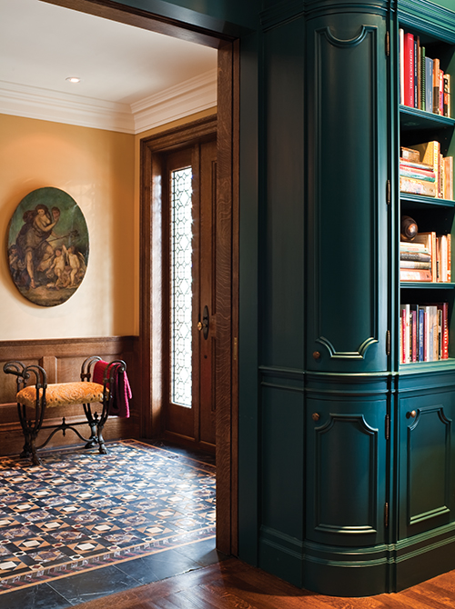
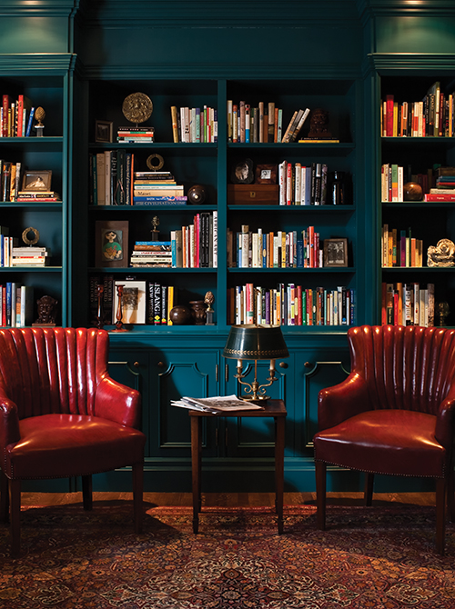
Edwardian Restoration
Quick Facts
Size: 3500 sq. ft. original size, plus 3500 sq. ft. addition
Scope: 3-storey Addition, Exterior and Interior Renovation and Restoration
Timeline: One year
House and Home magazine March 2012: “This three-storey Edwardian is flush with old world sophistication and a soulful, literary air that perfectly reflects its inhabitants. They’re very passionate, she’s a real book person, and they entertain a lot and travel. It’s clear from this colour-saturated home that Casey had the answer to what makes these homeowners happy.”
-
Casey Design/Planning Group led a renovation for a family of six in a turn-of-the-century Toronto home that had been poorly updated in the 70s. The house featured mismatched elements, cramped spaces, and a lack of storage, with a small foyer, a tight kitchen, and cluttered rooms. The family also struggled with a disconnected family room and kitchen.
To address these issues, we added three storey addition at the back of the home which improved the flow by creating a formal entrance and mudroom, and redesigned the living room with a centered fireplace and new archways into a sun-filled conservatory. The oak paneling was updated with lower wainscoting, crown molding, and a new mantel. In the conservatory, we raised the ceiling and added a copper-clad skylight, turning it into a bright piano room.
The kitchen we separated the baking and cooking areas, with the family room opposite becoming a central, light-filled space. The second floor was reconfigured to add ensuite bathrooms for the children and create a master suite with a walk-in closet and sitting area. Storage was enhanced with custom walnut cabinetry in the master closet and other bedrooms.
Design highlights include custom marble mosaic floors, and a “knockout kitchen,” according to House and Home magazine, with copper accents and green marble countertops. Custom leaded glass doors, period millwork, and antique lighting were used throughout. The exterior was updated with stonework and a new limestone portico.
2012 Residential Restoration Award of Merit
In recognition of the historical restoration and contemporary upgrading of this original Edwardian home, ARIDO (The Association of Registered Interior Designers Association Ontario) awarded Casey Design/Planning Inc. its 2012 Residential Restoration Award of Merit.
Comments from House and Home Magazine
“Rooms throughout the 7500 square foot dwelling are peppered with jewel tones and gorgeous tile work. Pattern is prominent, which gives the interior an uncontrived look, as though it came together naturally over decades as opposed to being conjured in a single reno.”
“You’d never know it from the way the home feels; it’s like it’s been this way forever, which is due to it’s layered look, a profusion of materials and colours that came together like a painting.”
