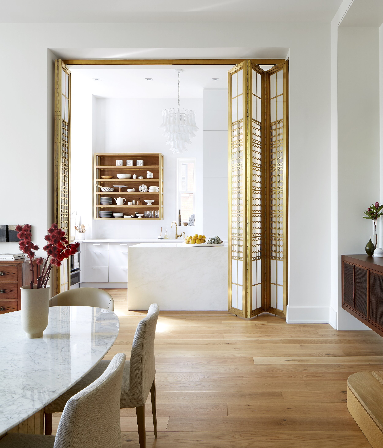
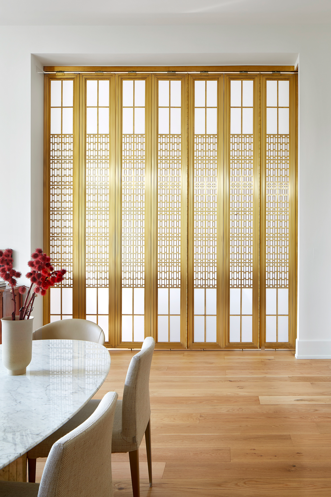
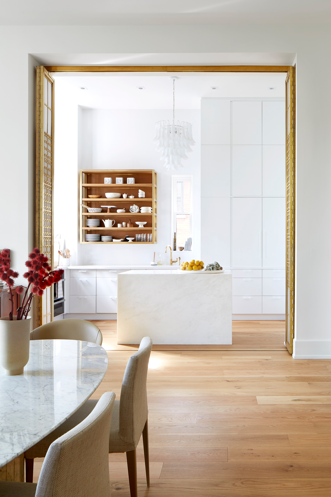
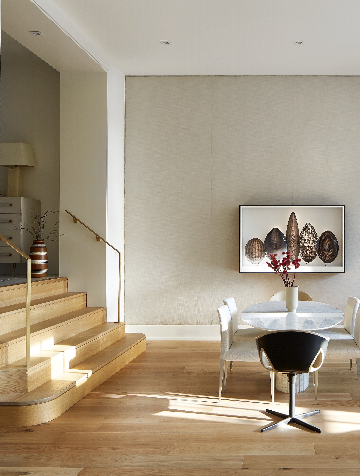
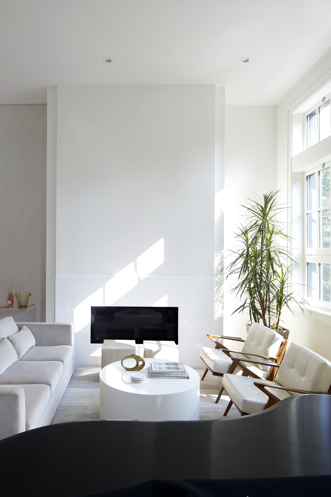
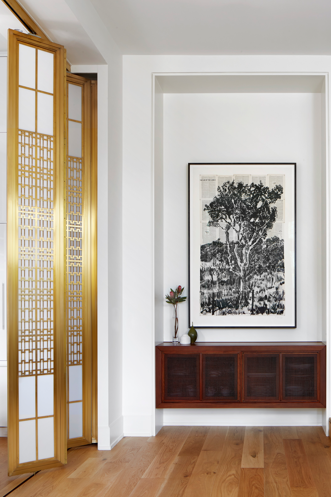
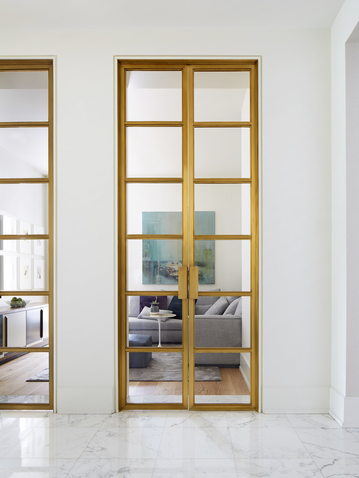
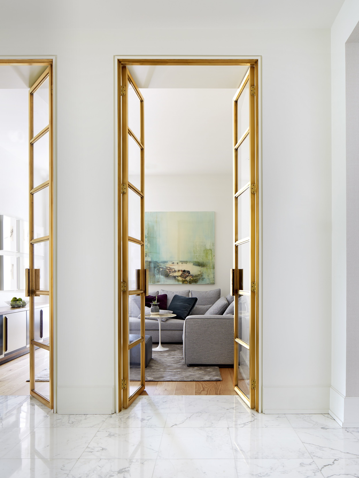
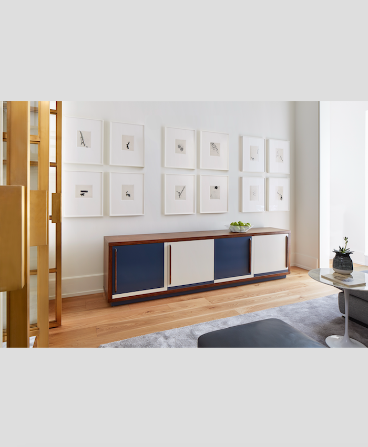
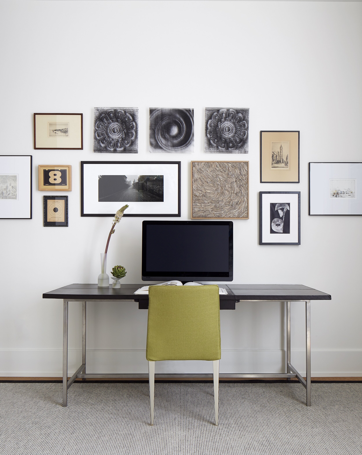
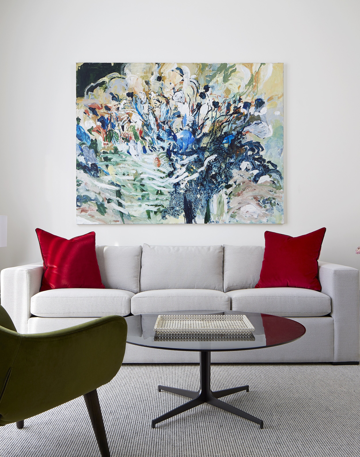
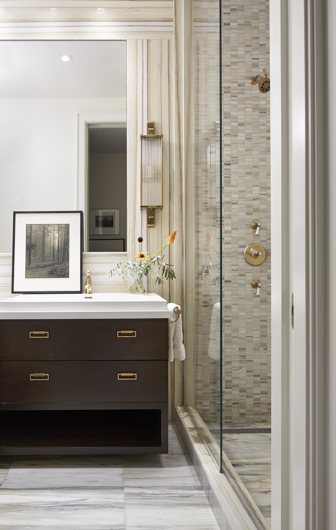
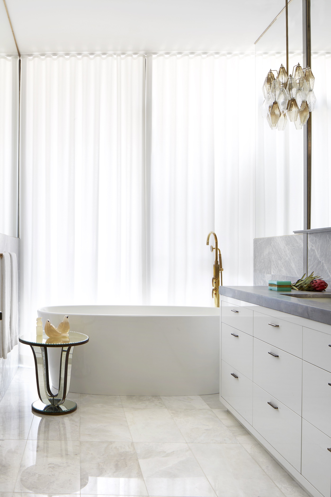
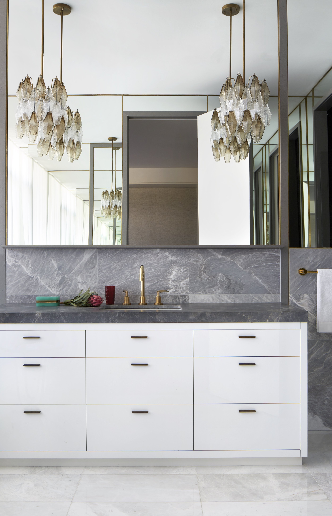
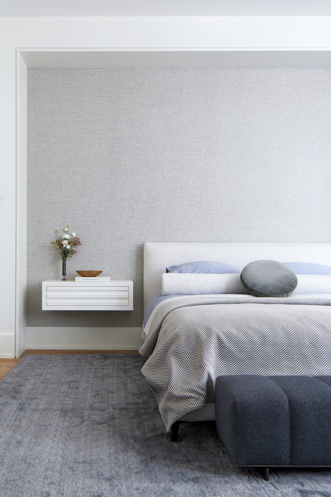
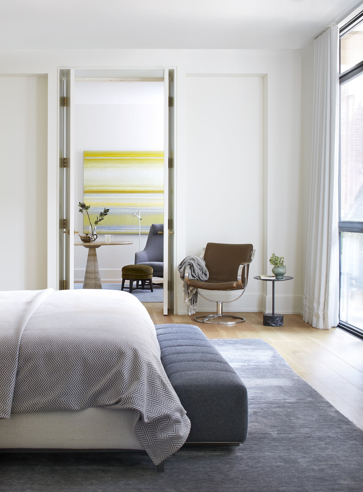
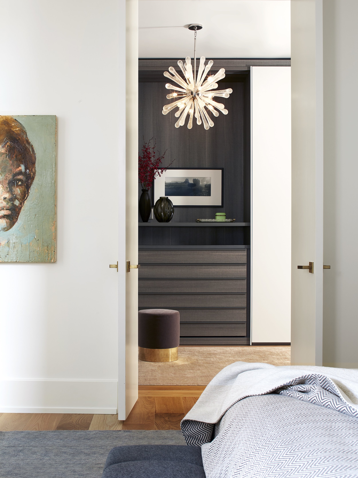
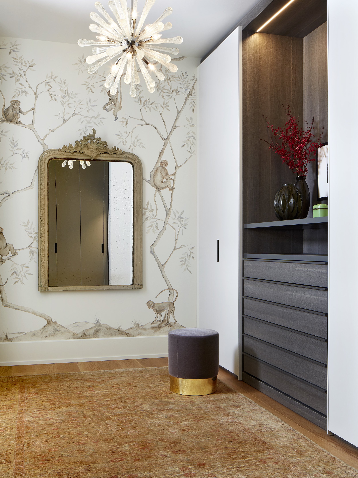
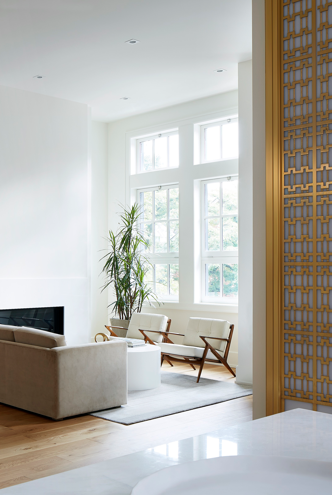
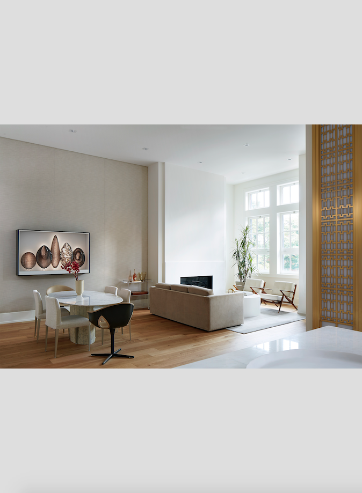
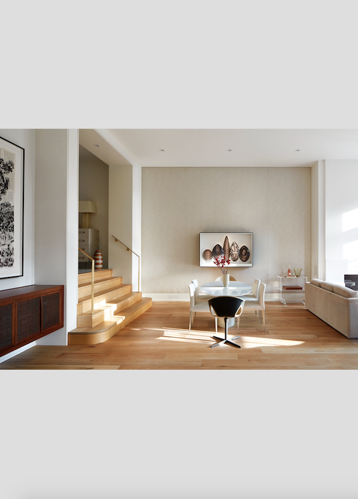
Hazelton Transitional Condo
Quick Facts
Size: 5,000 sq. ft.
Scope: New Condo
Timeline: Two Years
Testimonial
“We have worked with Theresa Casey on several projects and, quite honestly, would not work with anyone else! Theresa has an innate ability to translate our personal style and personalities and elevate our own vision to the next level by infusing her singular artistic sensibility. The end result is a space that is beautiful and unique and perfectly suited to us.
In our latest project, Theresa was involved in all aspects of the project from architectural design through to interior design including art curation. She was extremely collaborative and responsive at all times throughout the project. She has an eye for detail and demands quality and perfection in every facet of the design process. We are beyond thrilled with the final result!
In short, Theresa is a pleasure to work with, always far exceeds our expectations and we highly recommend Casey Design Group.”
- Esther & Stuart Waugh
-
This 5000 square-foot condominium, in a historic Gothic Revival school building in Toronto's Yorkville district, balances client needs, historical preservation, and developer constraints. The client wanted a space for both large events and intimate gatherings, reflecting their love for art, architecture, travel, and food, with key requirements like two offices, walk-in closets, custom elements, and acoustical considerations for a grand piano.
Drawing from 1930s design, the space features bold architectural details, artisanal craftsmanship, and custom furnishings for an 'understated modernity.' A custom bronze screen, inspired by Toronto’s Carlu Auditorium, divides the kitchen from the living/dining areas.
The layout defines public and private zones: a grand foyer opens to the living spaces, with a library/sitting room offering views of the garden terrace. Private areas, including the master suite and two offices, are in the new section for privacy.
Furnishings are inspired by 1930s French design, with custom pieces like color-blocked credenzas and an acoustically engineered wall panel. The result is a seamless blend of history, design, and craftsmanship.
