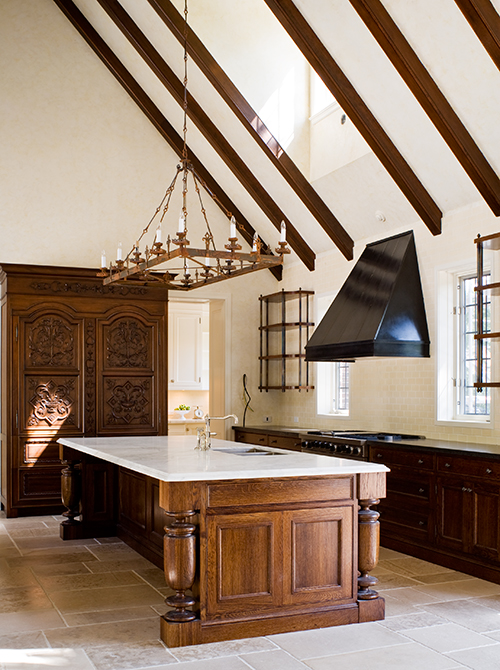


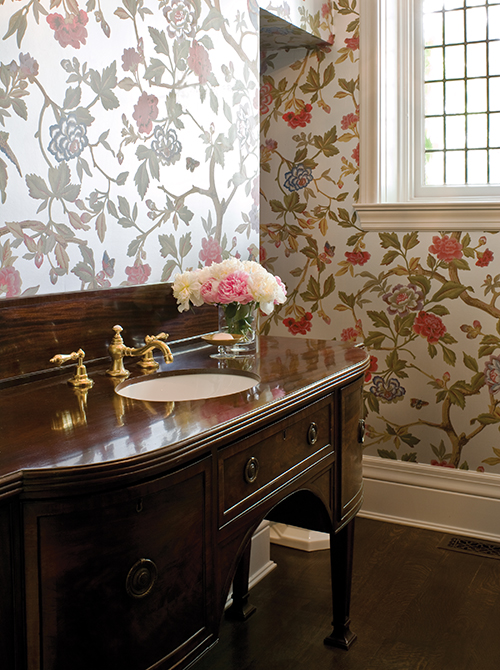
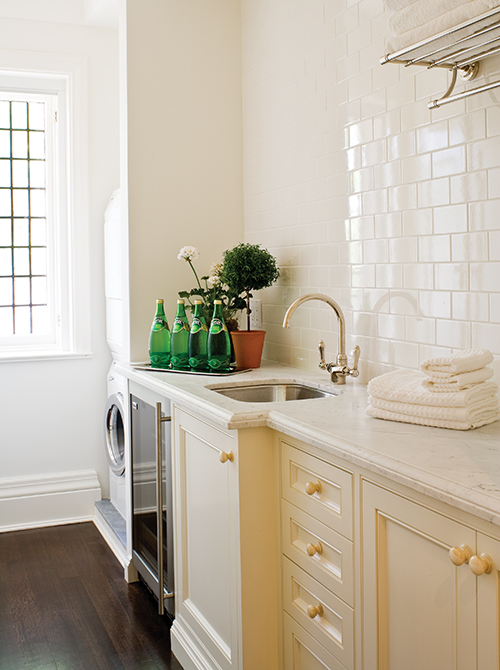

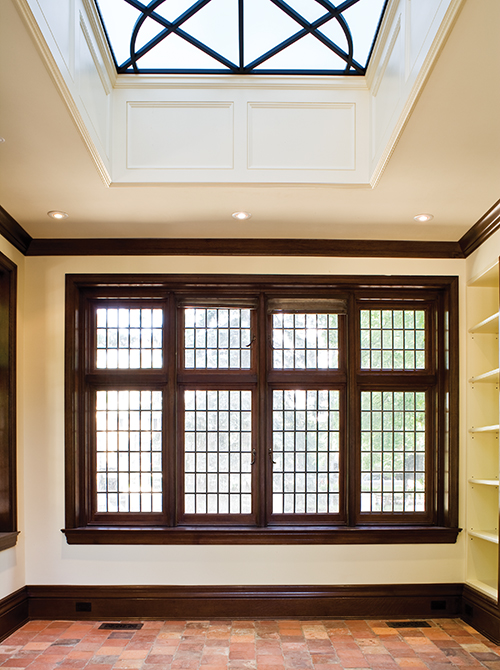
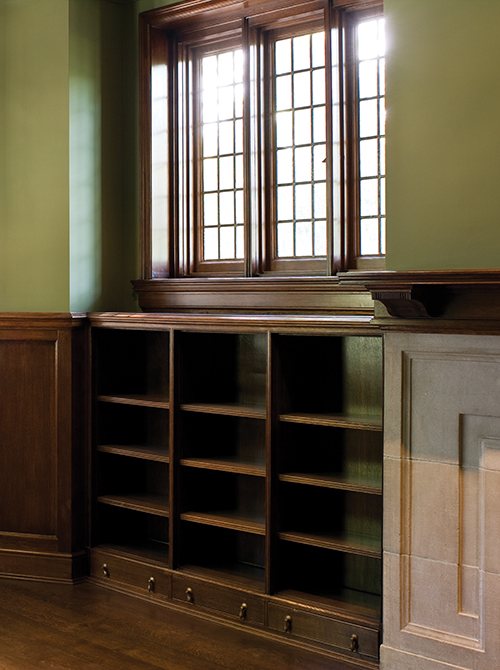
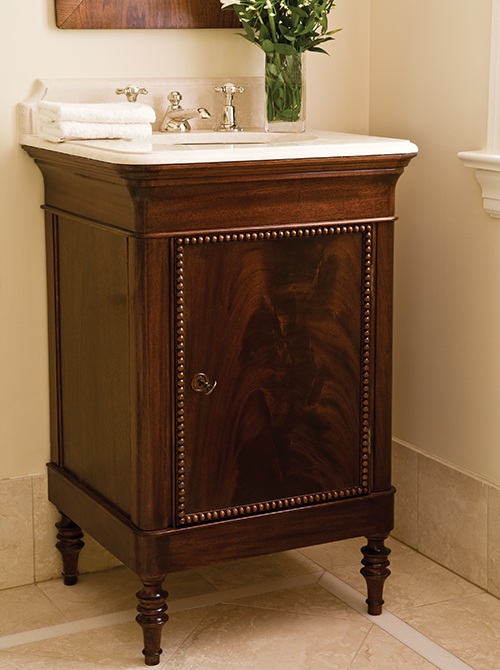
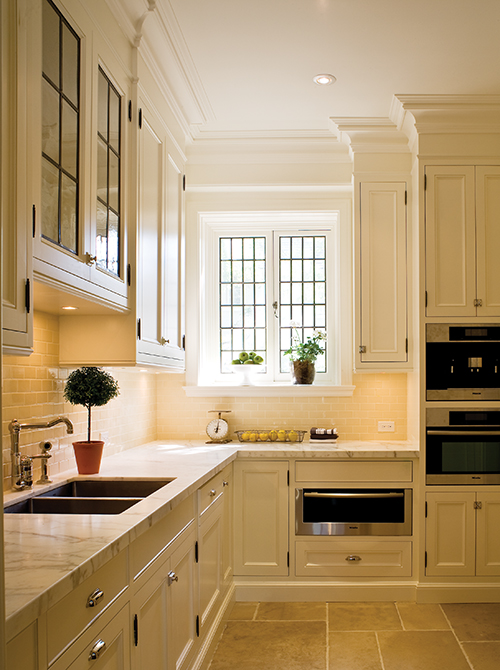
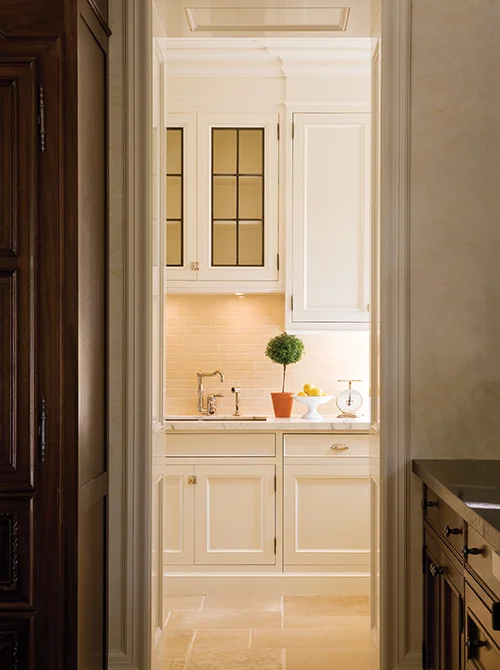
Lawrence Park Tudor
This project involved the restoration of a Tudor gem and the addition of a two storey ‘Great Room’. The clients wanted to maintain the formality of the house, as they hosted a lot of business functions. They also wanted their three children to have their own spaces so that family life would not interfere with business events. To achieve this, we designed the new addition to include a separate pantry for caterers, and a combination kitchen/family ‘Great Room’ which opened out through three sets of French doors to the manicured gardens and a pool area.
The areas that were restored included the original library, the formal living room and the beautiful mahogany staircase. A skylight was installed in the conservatory, and the painted windows were stripped and re-stained to match those in the rest of the house. One of the bedrooms was turned into a walk-in closet for the couple, featuring an island with a leather covered top – convenient for packing their frequently-used suitcases. The kitchen featured a hand-carved armoire that housed the Subzero fridge, and the twelve foot island was custom designed and inspired by a Tudor worktable from England.
Inventive bathroom design ideas were conceived for the vanity washrooms. The powder room had an Irish Georgian sideboard and the guest room had a custom designed, single basin vanity based on an antique bedside cabinet.
The result was a historically accurate restoration with a modern functionality perfectly suited to the formal and informal needs of the family.
