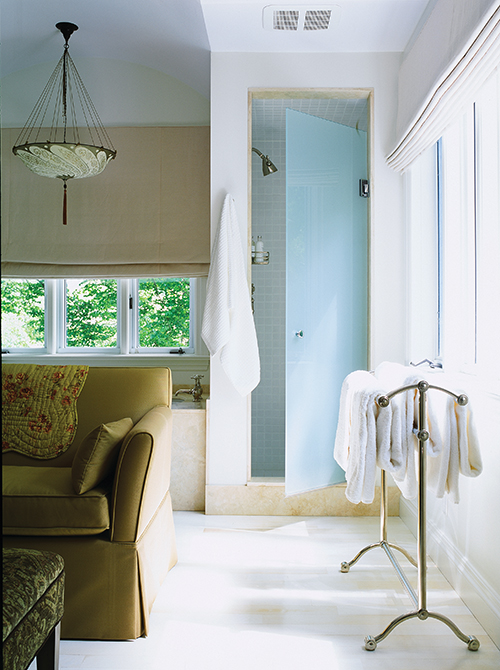
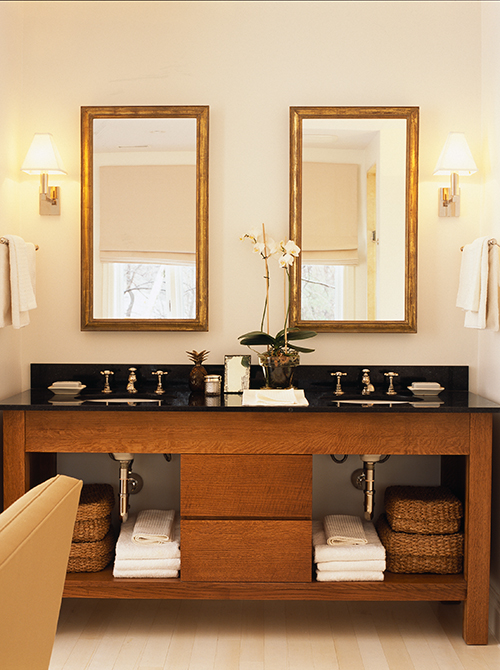
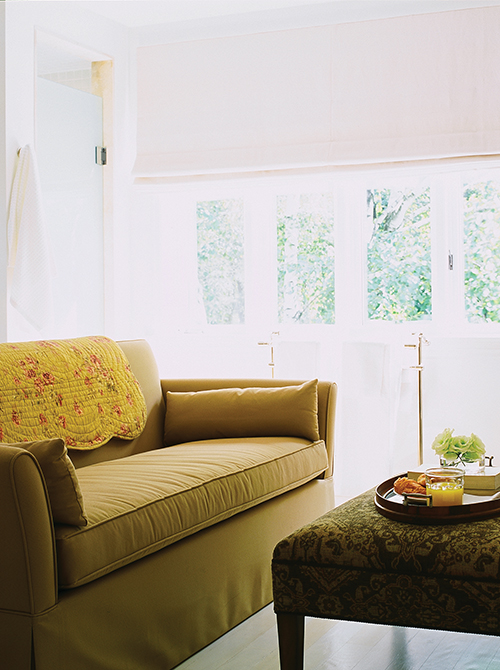
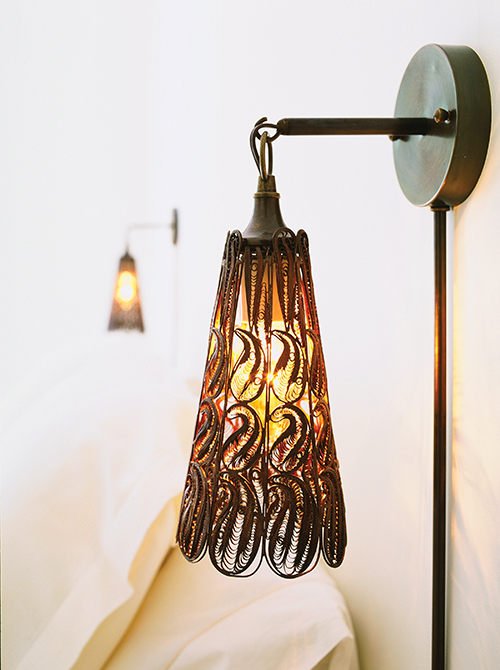
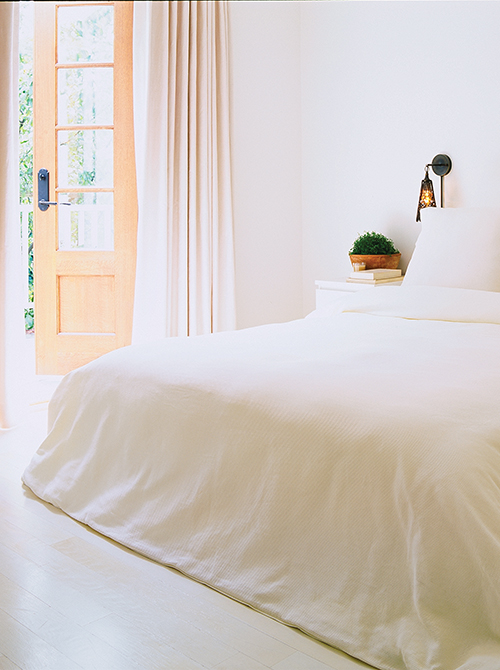
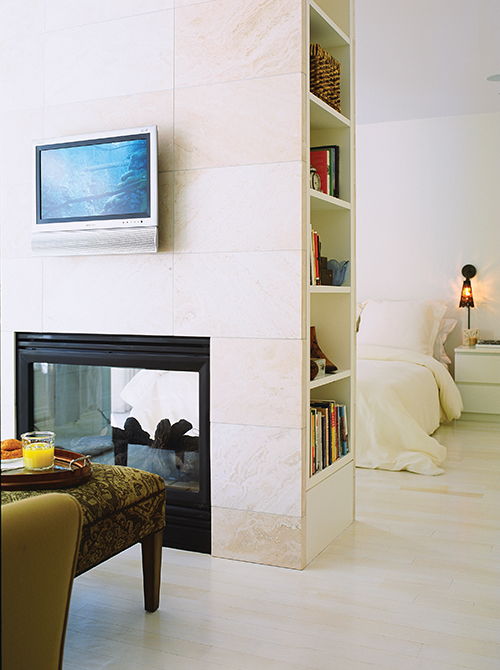
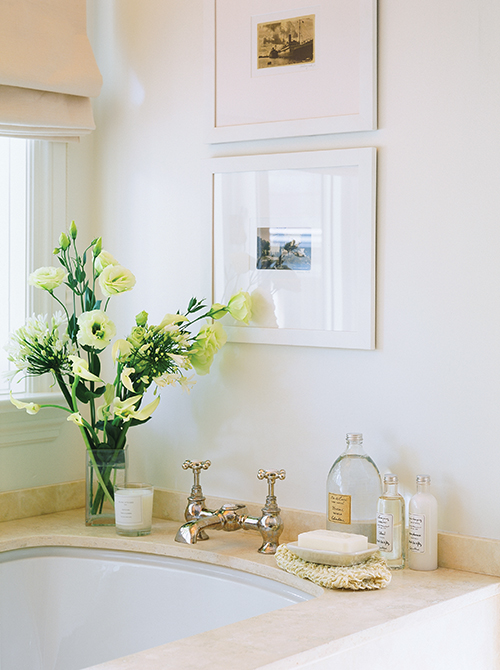
Master Ensuite Spa Retreat
The intent of this interior design was to create a master bedroom/ensuite as a spa-like retreat for a couple with three children. The clients wanted a master suite that included a sleeping zone, a fireplace, a bar, an AV centre, a walk-in closet and a view of the television from both the tub and the new sitting area.
The design strategy was deceptively simple: create a double-sided fireplace as a divider between the sleeping and sitting/bathing areas. Then, by flipping the position of the bathroom to the opposite side of the space, we created a larger area to house all the functions, including a redesigned walk-in closet with a makeup table and abundant clothing storage. Special added features included storage for AV equipment and books in the sides of the fireplace divider wall, a soft barrel vault above the bathtub enclosure and the careful choice of appropriate soothing materials, including painted oak floors, travertine marble, white oak furniture and eco-friendly linen and cotton fabrics.
The result was a well balanced plan using a neutral palette of materials and colours that combined to create an oasis of calm and tranquility for a busy urban couple.
