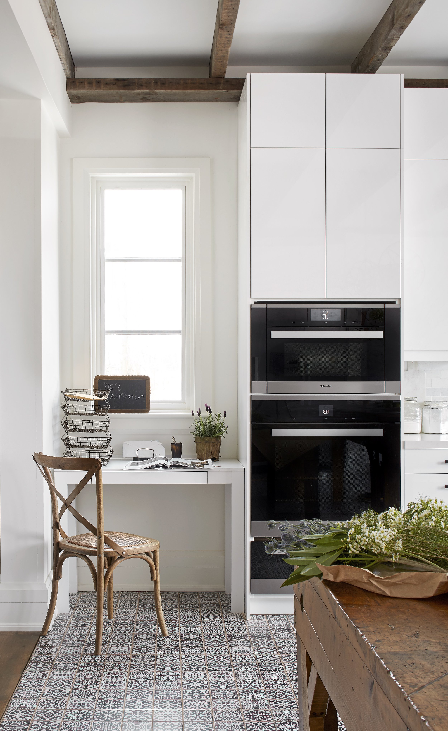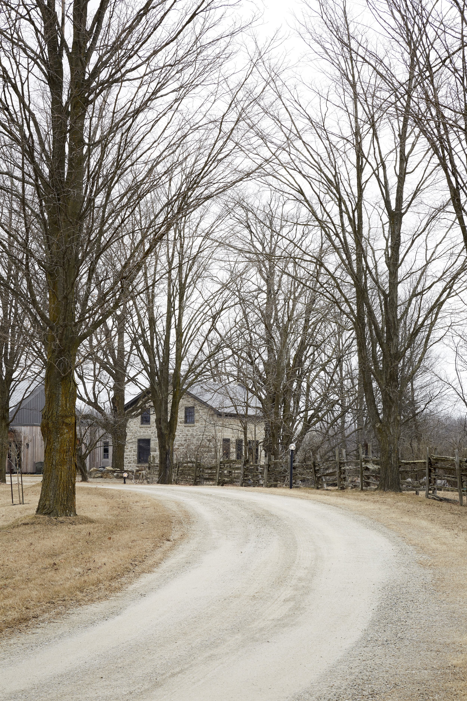
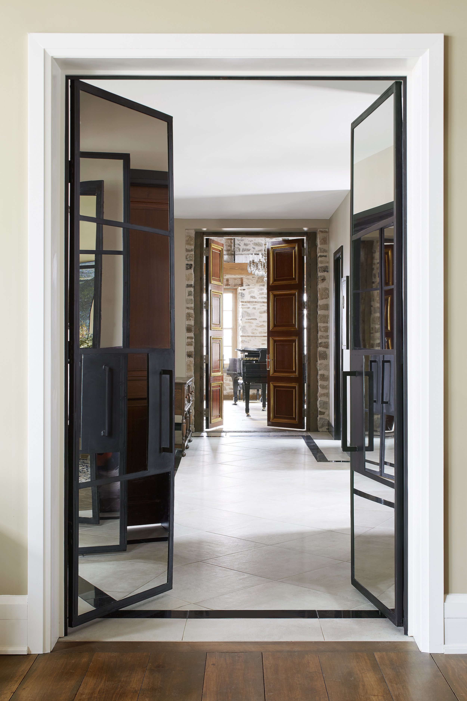
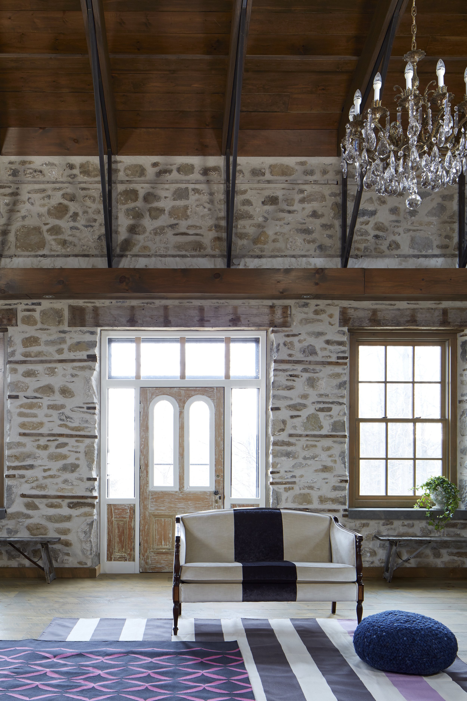
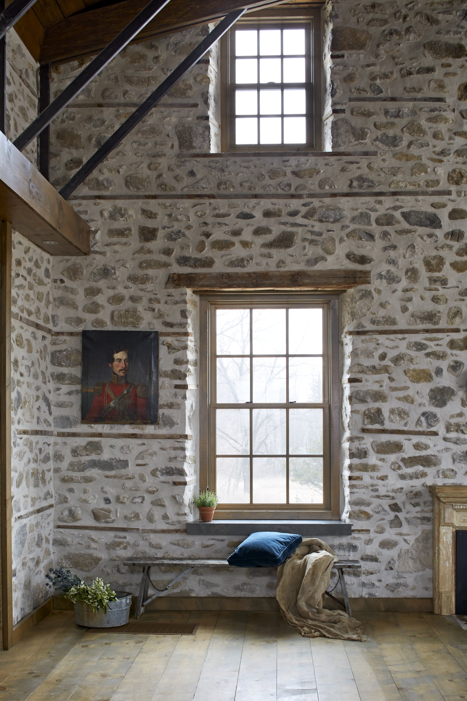
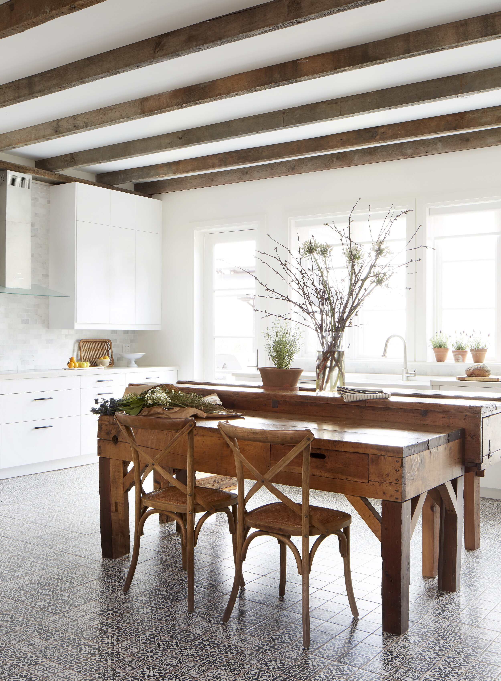
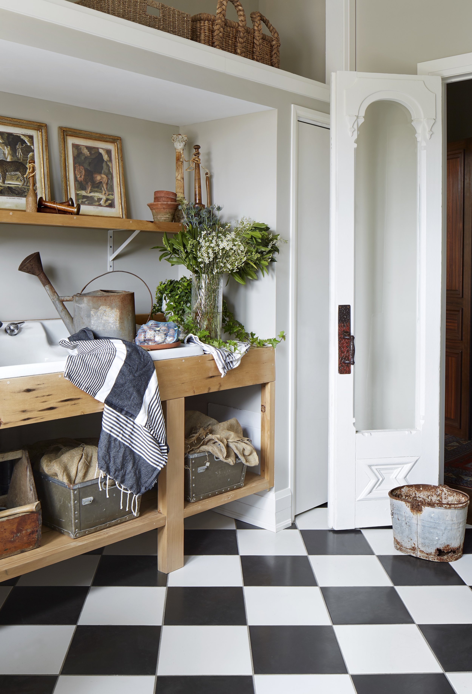
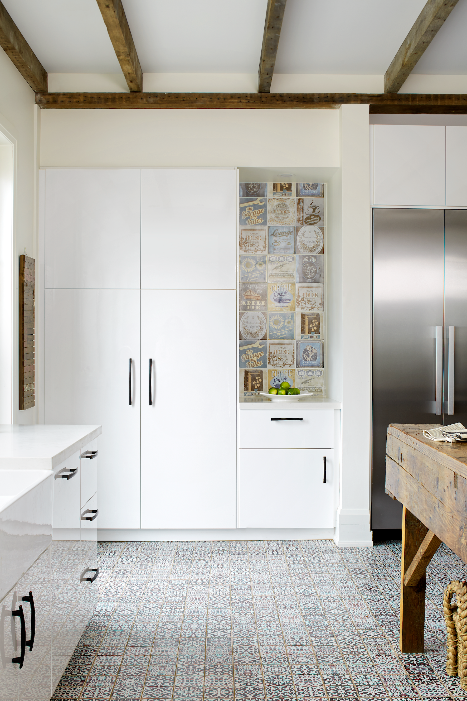
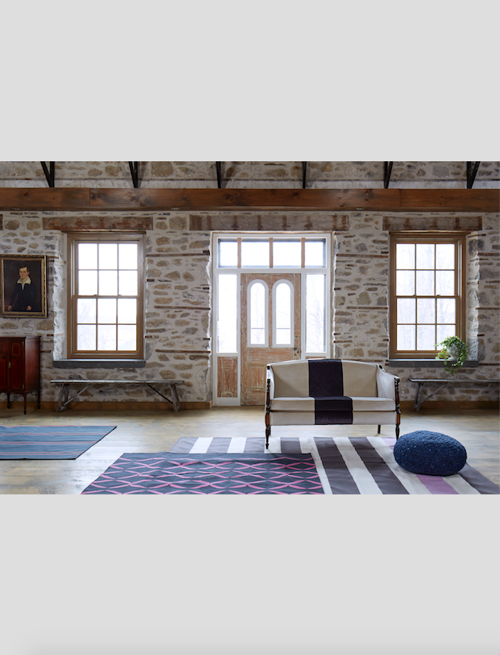
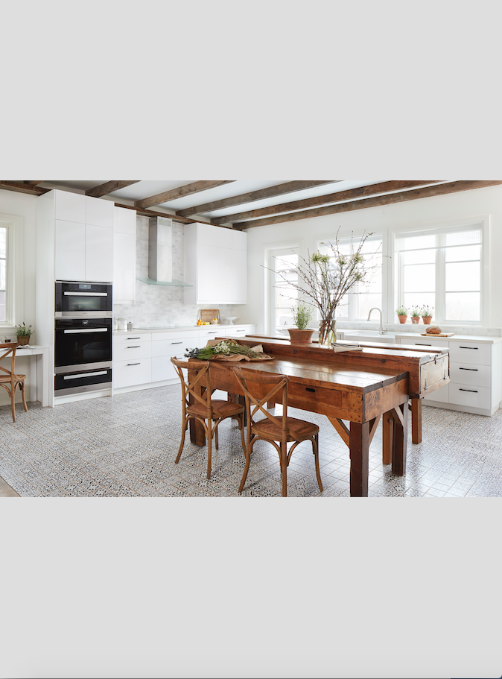
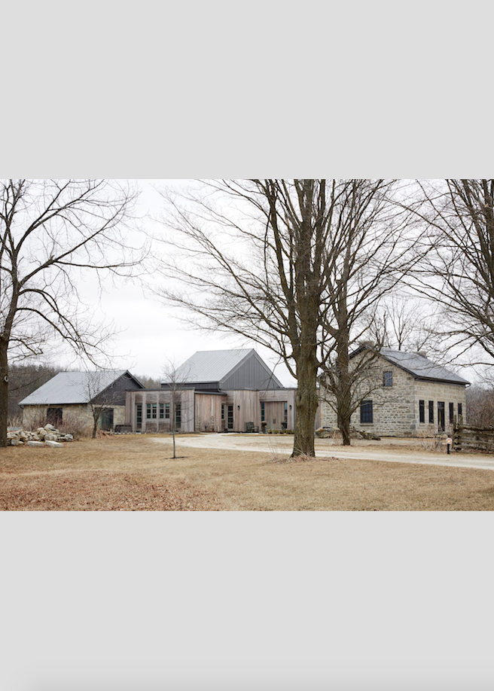
Milton Farmhouse
Quick Facts
Size: 4,691 sq. ft.
Scope: Main house, barn and outbuildings.
Timeline: Two Years
Testimonial
“Theresa is a wonderful designer with the vision to create unique architectural spaces and still pay thoughtful attention to the smallest details.
It was great to work with her. She was always responsive to my requests and ‘needs list’ and worked out creative solutions to myriad design dilemmas.
I could not be happier with my stunning rebuilt country house and would recommend Theresa without reservation to anyone looking for a first rate and tastefully finished product.”
– Joan Zarry
-
This project restored an 1862 Regency Georgian farmhouse and adjoining structures, destroyed by a 2013 fire. The ruins, exposed to the elements for two years, required a complete rebuild. The client, a classical pianist, wanted to preserve the farmhouse’s character while adding spaces for formal living, family, a master suite, multiple bedrooms, a library, a potting shed, a games room, and a concert space for her grand pianos.
The challenge was achieving a high-end result on a mid-range budget while meeting Heritage Department requirements and addressing sustainability and resale concerns.
The design reinterprets the farmhouse with modern forms and materials. Two salvaged stone buildings are linked by a contemporary “bridge,” creating three zones: a 2 storey concert space in the farmhouse, a family area in the modern structure, and a private sleeping/bathing area in the final stone building. The basement includes family rooms and bedrooms.
The three zones are unified by similar gable forms and contrasting materials: historic stone, metal walls, and Ipe wood slats. Sustainability was prioritized with geothermal HVAC, prefabricated rain screen walls, and reclaimed materials. The result is a harmonious blend of tradition and modernity.

