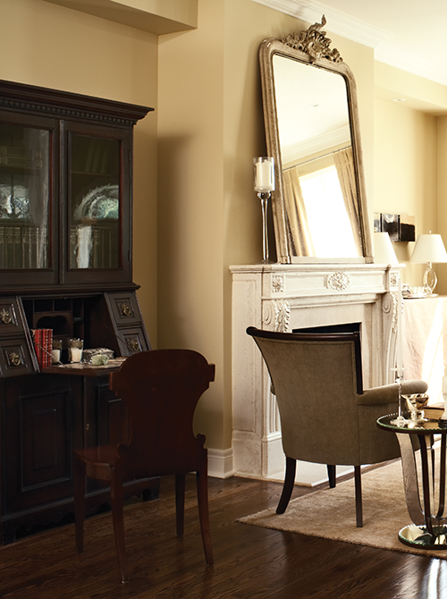
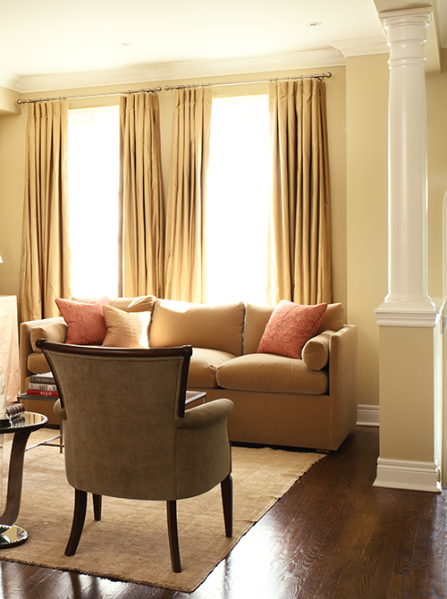
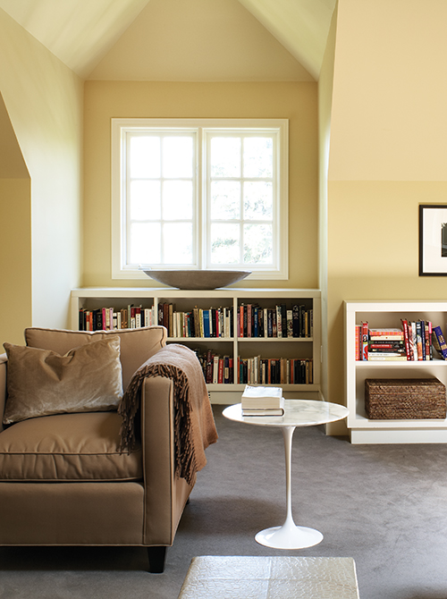
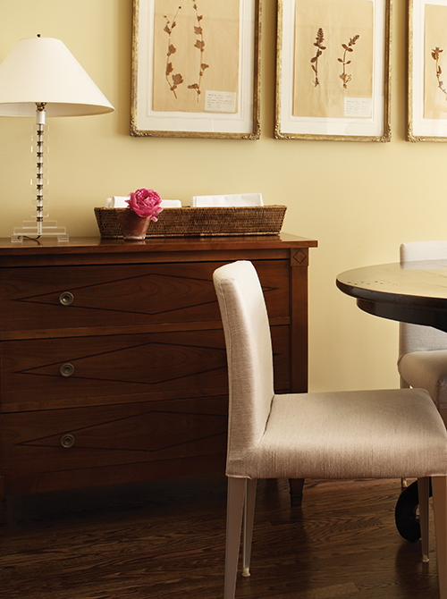
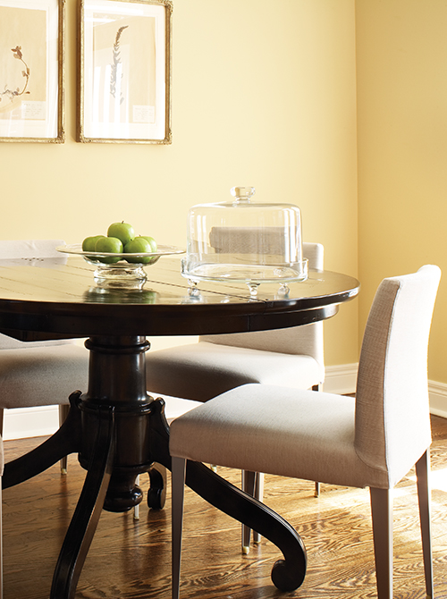
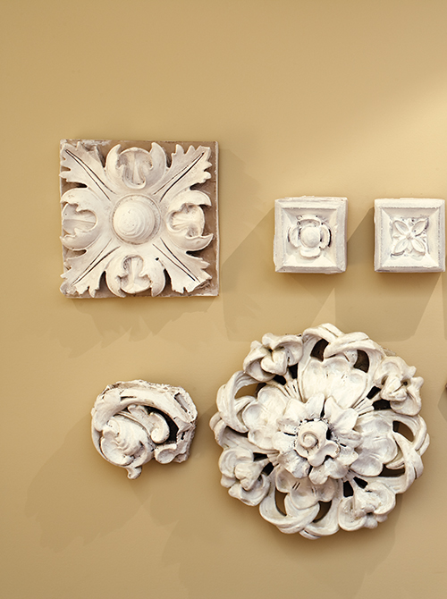
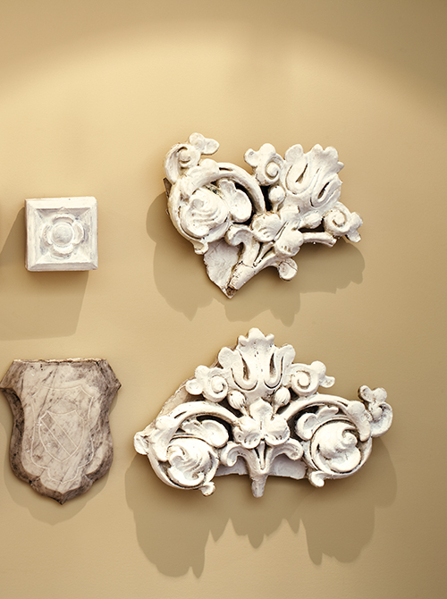
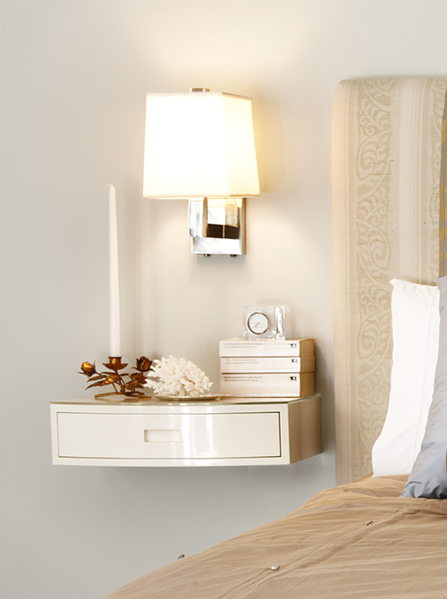
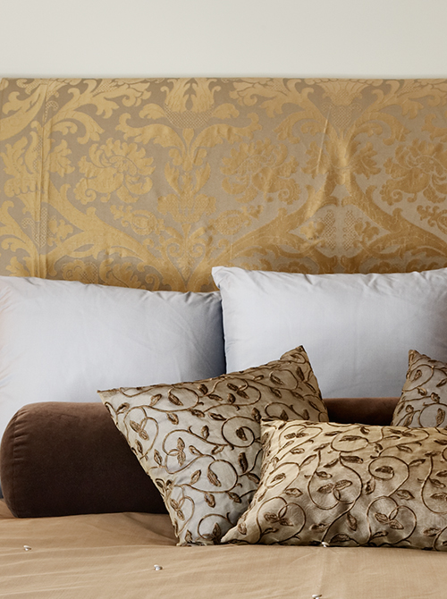

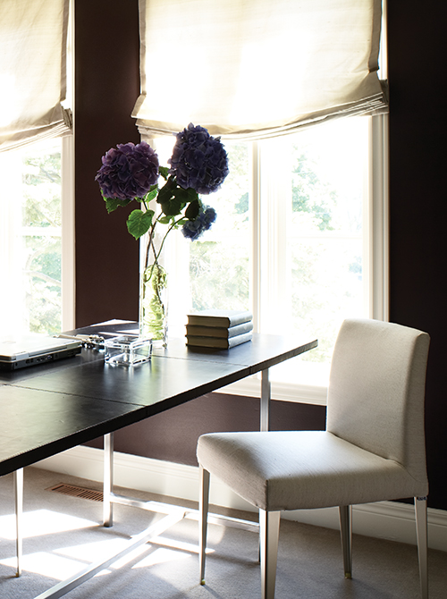
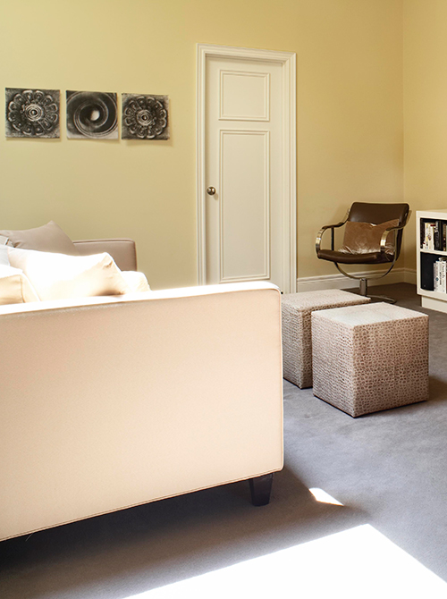
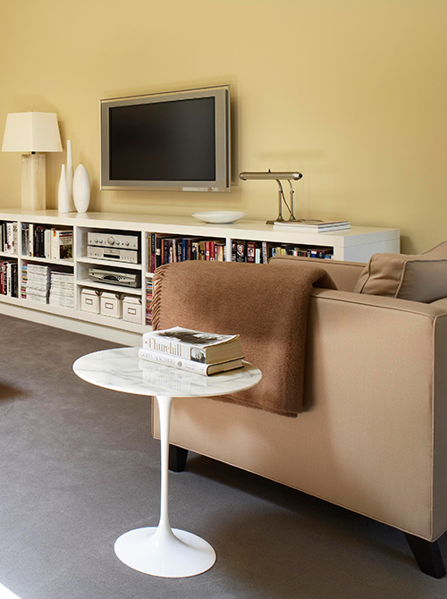
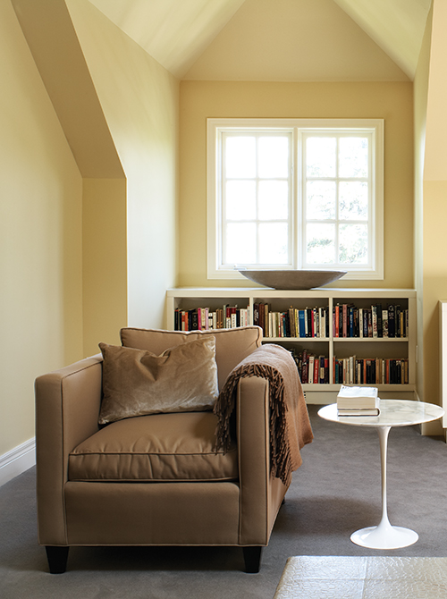
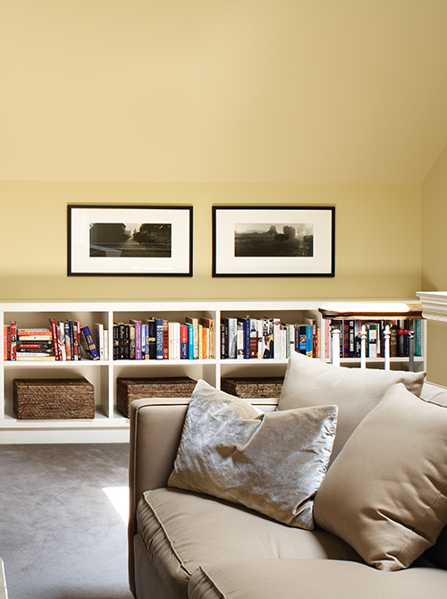
TRANSITIONAL TOWNHOUSE
This three storey townhouse in midtown Toronto, which was featured in House and Home magazine, was redesigned for a professional couple in their thirties – one of whom needed to work out of the house, while the other wanted a media room as a place to retire to at the end of the day. The work progressed in stages, and over time different areas of the house were addressed.
The existing townhouse was “builder grade” with no apparent distinction. Our challenge was to add architectural interest and to create a home that reflected the couple’s lifestyle and desires. We started by designing classical, custom doors, new door hardware, clean new casing and baseboard, a beautifully proportioned fireplace mantel in the living room, and a new, iron railing that wrapped around the livingroom and continued up the three floors. In the entry foyer, a wall of panelled mirrors expanded the space and was layered behind a floating lacquer custom console. The home office requirements were addressed with custom, full height built-in cabinetry, which housed the different office functions seamlessly, while also hiding unsightly heating ducts. A warm and dramatic paint colour, a leather topped desk, and silk grey roman blinds finished an airy, appealing home office.
A skylit third floor family room was designed to give the homeowners a private place to gather, to watch TV, listen to music or to curl up with a good book. We removed a poorly placed corner fireplace and replanned the space to include low height, built-in cabinetry, which allowed for art above and display below. The furnishings are clean, comfortable and modern, and a contrasting vintage chair was added for interest. The result is an inviting, open and modern family room that became the favorite place in the home.
This sensitive and economical renovation resulted in an eclectic, warm, and inviting home which was later sold by the clients for over twice the sum of their investment.
