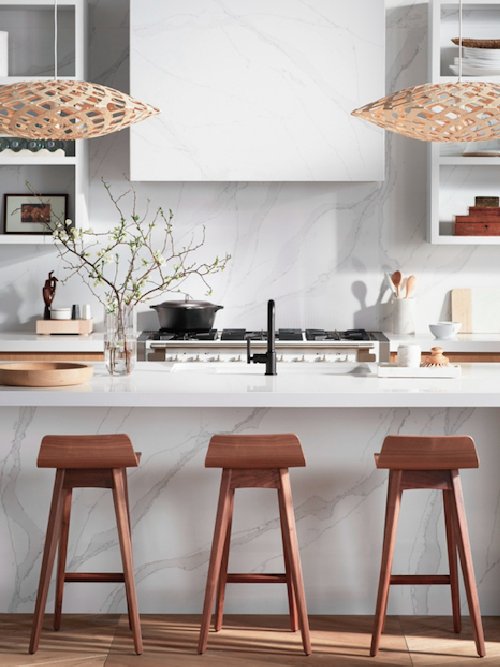
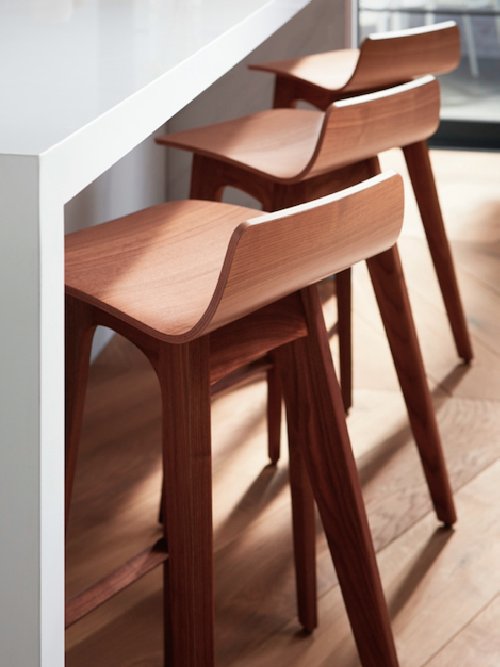

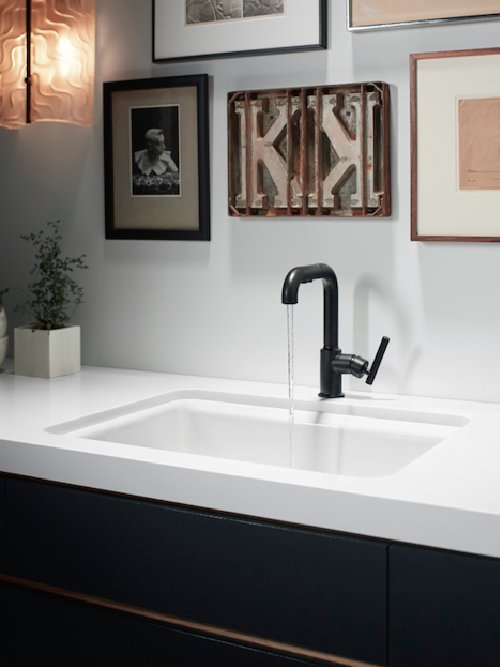
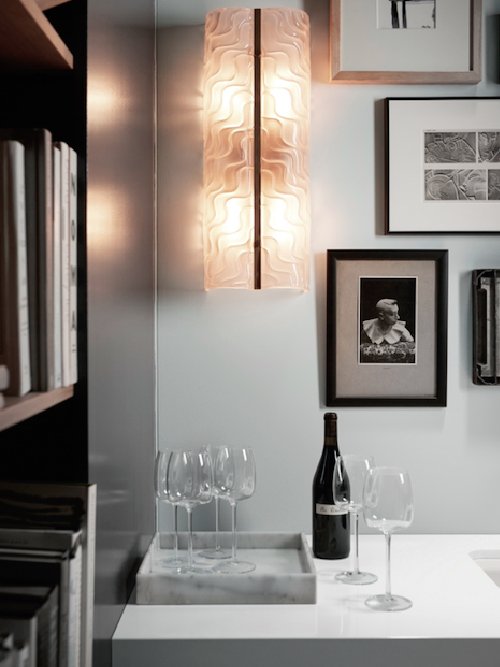
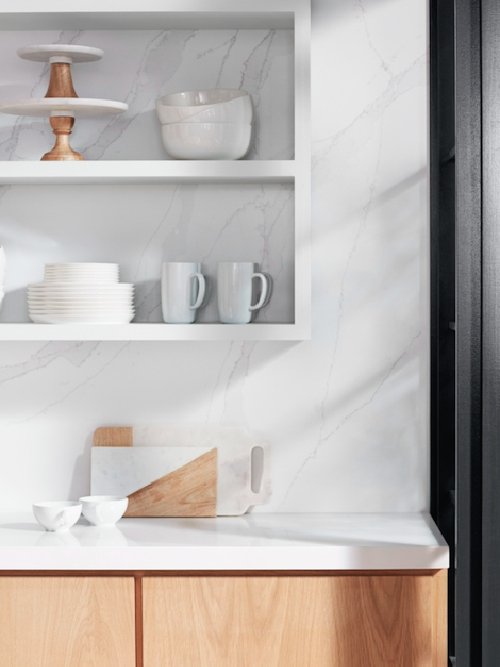



“ORGANIC URBAN” KITCHEN DESIGN
In collaboration with Cosentino Surfaces, Kohler Plumbing, and Benjamin Moore Paints, this "Organic Urban" kitchen blends traditional and modern influences to create a true urban sanctuary. The space is designed to connect with nature while remaining deeply rooted in the vibrant energy of city living. The open-plan layout and expansive windows invite natural light, seamlessly merging the interior with the surrounding urban landscape.
The design embraces a harmonious fusion of organic and modern elements, integrating soothing, down-to-earth materials with decor that adds warmth to the sleek, industrial architecture. Featuring a neutral color palette with high contrast, the design frames an urban garden patio visible through a wall of floor-to-ceiling windows.
A striking feature of the space is the textured, organic-shaped pendant lights hanging above the kitchen island. Their intricate patterns beautifully frame the island and the symmetrical floating shelves beyond, complementing the kitchen’s clean lines and balanced proportions. These pendants add visual interest without overwhelming the space.
Adjacent to the kitchen, the pantry offers a dramatic contrast in color, with black cabinetry accented by white oak. This functional space is designed for efficiency, providing a separate area for prep while allowing multiple people to work at different stations in the main kitchen. A custom library bookcase reflects the client’s personal interests, and the carefully restored 1930s original lights beautifully showcase the client’s art collection


RETIREMENT RANCH STYLE HOME
This project marks our second collaboration with clients who sought to create their ideal retirement home in a peaceful town, away from the bustle of Toronto. Our first project with them was featured in House and Home magazine, where we completed a full renovation and gut of their Victorian home. The result was a perfect family environment for the couple and their two teenage children, with key updates including a new powder room on the main floor, a luxurious master ensuite, and a third-floor space dedicated to their daughter, featuring a bedroom, ensuite, and TV room. Additionally, the kitchen and basement were redesigned, with the latter transformed into a zone for their son.
For both projects, the clients shared a deep passion for collecting art and ceramics from the 1950s and 1960s. They wanted their home to reflect the distinctive style of their collection, incorporating the saturated colors and unique forms that characterize these pieces. Our challenge was to create a contemporary, functional space while honoring the mid-century modern roots of their collection.
For the second project, the focus shifted to designing a home that would meet their evolving needs in retirement. The brief emphasized long-term accessibility, ensuring ease of movement and mobility as they age. They purchased a ranch-style home and requested the addition of an elevator for future convenience. The solution: a sleek 37-inch diameter Vacuum Elevator, seamlessly integrated into the kitchen design, balancing both functionality and aesthetics.
Other accessibility requirements were incorporated into the four remodeled washrooms. We also paid special attention to the finishes, avoiding dark colors that can be difficult for individuals with vision impairments. Instead, we selected a softer color palette compared to the jewel tones of their Toronto home, while still creating a harmonious backdrop for their art and furnishings. The goal was to balance contemporary design with their rich collection, resulting in a space that feels fresh, inviting, and timeless—one in which they can enjoy their retirement for years to come.



RIVERDALE KITCHEN
This professional couple was referred to us by a previous client who also owned a historic home in downtown Toronto. Their new property, a charming 1840s Victorian cottage in the heart of Leslieville, originally served as a workers' cottage. The home, spanning 1,200 square feet, features beautiful gingerbread fretwork on the exterior. The couple sought a design that would be both budget-friendly and functional, while maximizing natural light.
One key challenge was the awkward basement access through the kitchen, which we aimed to improve. We replaced the unattractive drapery with a hidden sliding door for easier basement access, enhancing both the functionality and aesthetic.
To address the layout and aesthetic, we proposed a neutral color palette with gray cabinetry, helping to conceal bulky elements like the staircase and HVAC system, creating a more streamlined look. We also removed a non-functional and unsightly window on the staircase wall, which not only disrupted the flow but also took up valuable space that could be better utilized for the new coffee zone. For added visual interest, we incorporated color blocking on the windows, creating a focal point that adds depth and contrast.
To bring in more light and create a seamless connection between the interior and exterior, we replaced the existing doors with new French doors. Above them, we added a transom window, reflecting the 1840s design of the front door, further enhancing the flow of natural light throughout the space.
The couple loved the creative solutions that immeasurably increased functionality, hid awkward bulkheads, and eliminated elements that took up valuable storage space, while embracing a modern approach







COLBORNE CONDO
This project was designed for a professional couple who were the first owners of this newly built condo. This is our 3rd project and they tasked me with elevating the builder-grade kitchen and to create a warm, inviting atmosphere. To achieve this, I introduced white oak paneling throughout to add both warmth and texture to the space. The paneling not only added visual interest but also cleverly concealed the electrical panel and large heating/ventilation grills, transforming what was once a stark, white condo into a seamless, cohesive environment. The foyer, previously undistinguished, lacked storage at the entrance. To remedy this, I incorporated new white oak storage closets with an integrated mirror and a designated drop spot. A custom, four-color patterned marble floor further delineated the foyer area. A key challenge in the middle of the unit was an unattractive structural column. The solution was to design a bookcase around it, effectively hiding the column. A second matching bookcase was added to create a dining nook, complete with sconces on the outside—all in the same white oak to maintain continuity. The kitchen was designed with integrated panels to conceal all appliances and storage, creating a streamlined look. We also created a dedicated coffee nook for the couple’s specialty coffee maker, which added both charm and functionality, whether the sliding doors were open or closed. For the furnishings, we selected modern, curved pieces that contrasted beautifully with the geometric lines of the new paneling. Although the clients stayed only three years in the new space, they were delighted that the new design enabled them to sell their condo for a significantly higher price than they had paid.
